Have you got a basement?
in: activity room basement desk gym tvHave you got a basement at your house?
In my dream house plan we do have a downstairs area, that, could almost be classed as a basement really.
It will open at one end which will be the garage, providing enough space to park 2 cars. It will also open at the back of the house, which is the only place where we will have windows, the rest will be underground.
We want to use part of the area for the kids activity room, so it needs to house a TV & desk area for computers, some shelving for books & toy storage.There will be a small bathroom down here as well.
We will also have a sofa bed here for guests to sleep on as we won't be having a guest bedroom.
This is how I intend to use the rest of my basement space. I love owning my own exercise equipment & it gets used by my teenage daughters as well as myself (when Im not to busy blogging).
The challenge will be incorporating all of these uses into this space & still making it visually appealing.I would like to make it a relaxed & fun space as upstairs will have more of a formal feel to it!
I will be trying to create zones without blocking the natural light, seen as though we only have windows at one end of the room.
There will obviously be a wall to close the garage off from this area.
I'm sure this is what my dream guy would LIKE to see in the basement!!!
mediterranean staircase design by san francisco general contractor RYAN ASSOCIATES GENERAL CONTRACTORS
Doesn't this cute door just make you want to take a peak inside....
There is nothing like a window seat to add a feeling of cosiness.
The basement or downstairs area is all stuff that we will be completing after we move in, rather than paying our builder, as it adds to much onto the cost of the house. I am glad about this as I am a very visual person & feel I am going to need to see this area before I can design a decent layout for the furniture & gym equipment.
If you have any advice, ideas or images feel free to send them my way, I will be starting with a brick shell, plumbing for a bathroom & a stair case, so anything is possible.
Cheers
Trish xx
All images via Houzz
About Admin of the Blog:

Imran Uddin is the founder of AllTechBuzz .He is a Tech Geek, SEO Expert, Web Designer and a Pro Blogger. Contact Him Here

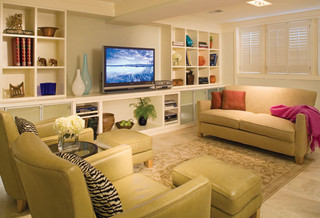
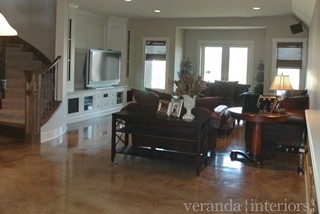
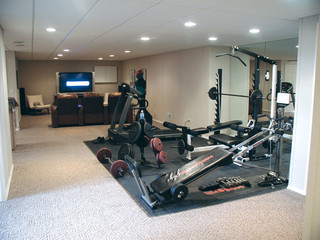
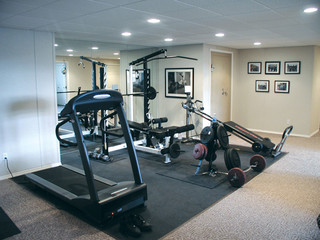
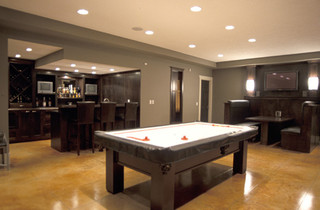
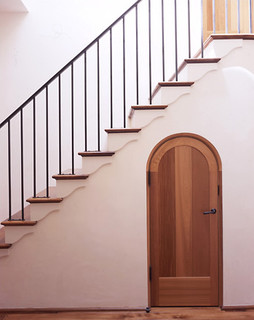
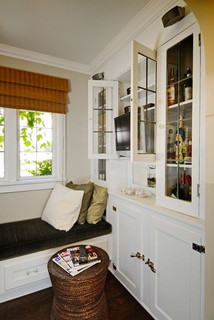



0 comments:
Post a Comment